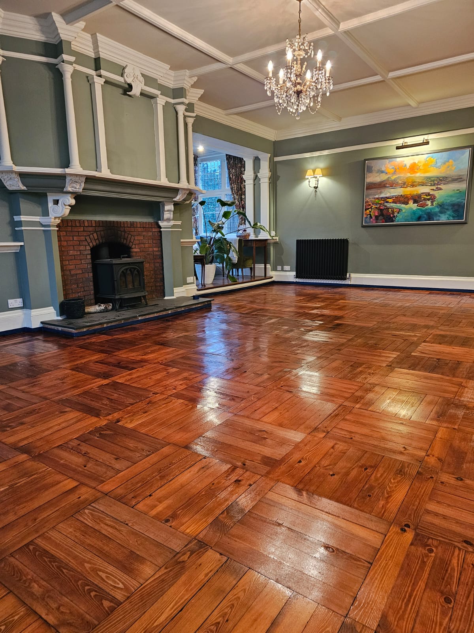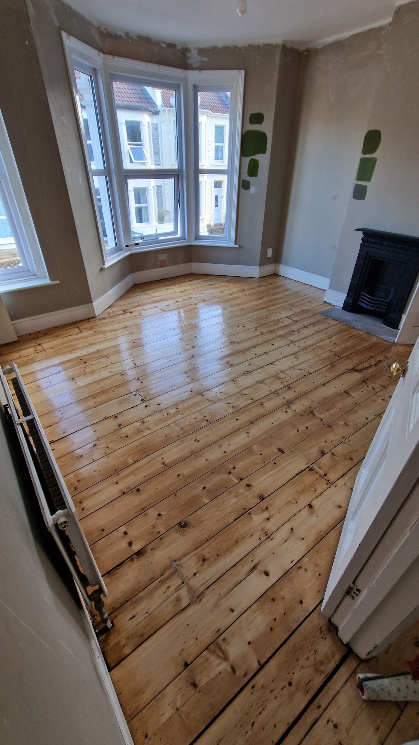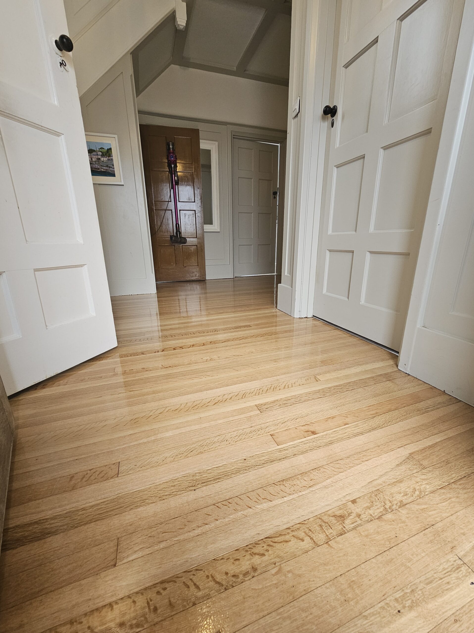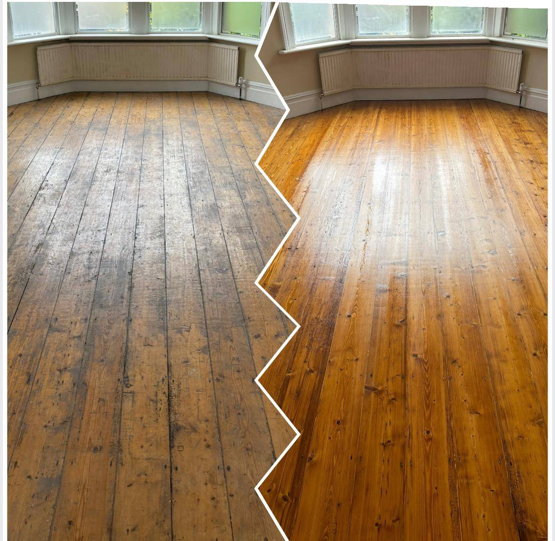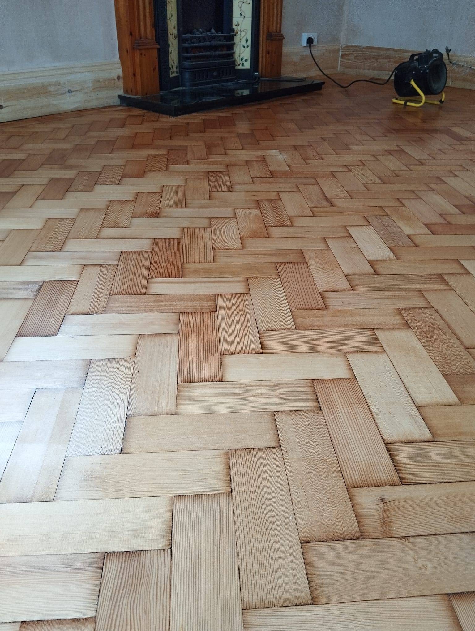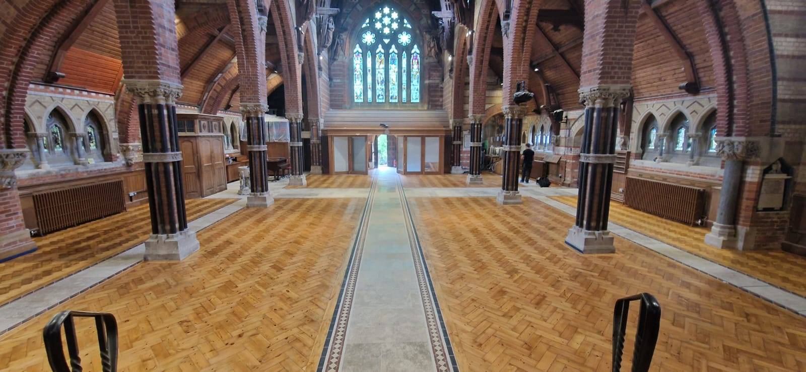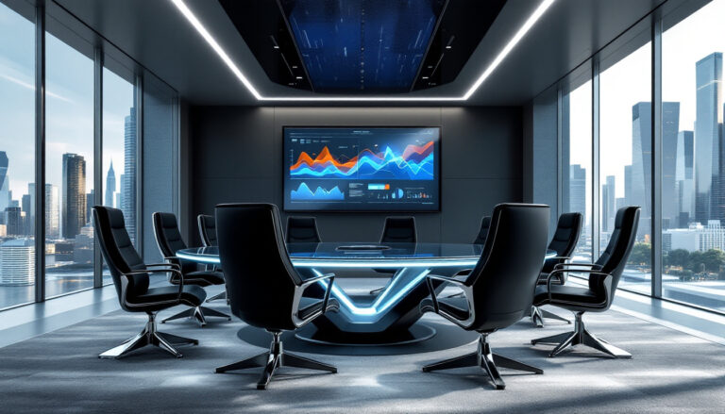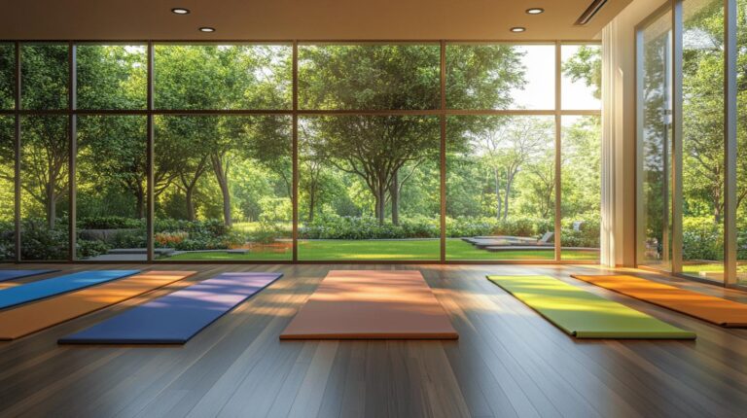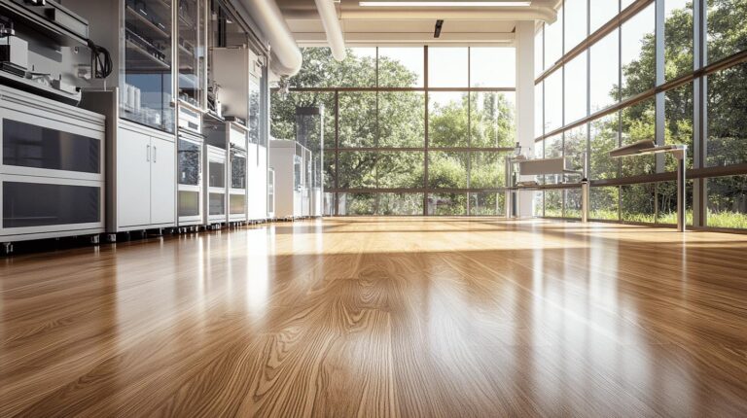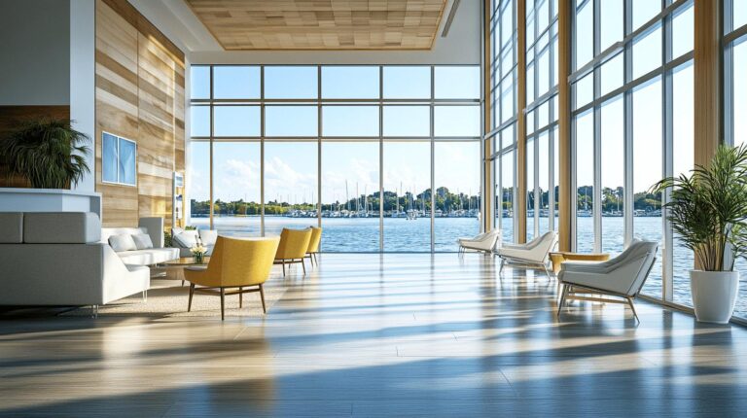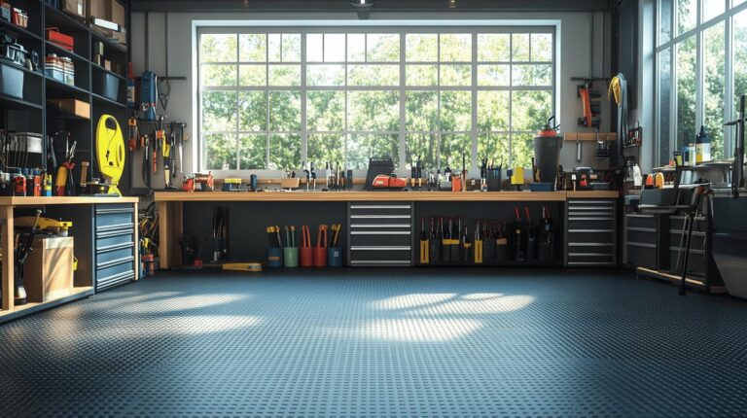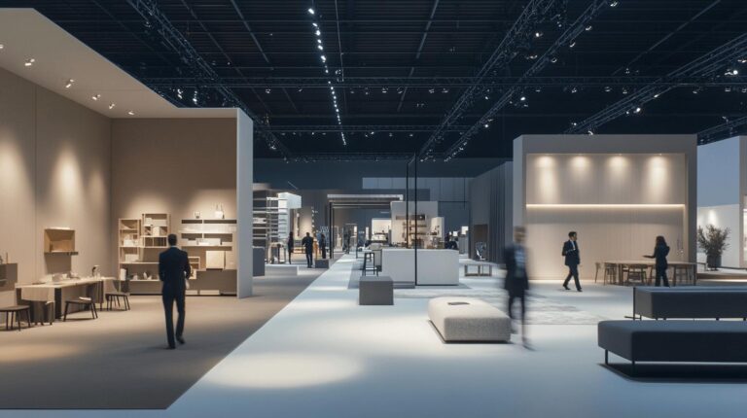How can a conference centre be transformed into a space of endless possibilities? As businesses and events evolve, the need for versatile and adaptable spaces becomes increasingly crucial. In the realm of conference centre floor planning, the fusion of innovative design and strategic foresight can genuinely enhance the utility of multifunctional areas. This article delves into the core strategies that can transform your venue into a flexible powerhouse, ensuring that every event, big or small, achieves seamless functionality and impressive guest experiences. Discover the key to unlocking the full potential of your conference centre.
Innovative Conference Center Floor Planning Strategies
Comprehensive space planning in conference centres is crucial to accommodate diverse events and ensure optimal functionality. The process involves strategically organising furniture and equipment to maximise efficiency and create a versatile environment that can seamlessly transform according to event needs. Effective planning not only enhances the aesthetic appeal of the venue but also supports smooth operations and a positive guest experience. By prioritising adaptable and multi-functional spaces, conference centres can cater to a wider range of events, from intimate gatherings to large-scale conferences.
- Floor plans: A well-designed floor plan provides a clear blueprint for the arrangement of spaces within the centre, optimising traffic flow and accessibility.
- Zoning: Creating designated areas for different activities helps manage crowd distribution and maintains order during events.
- Circulation pathways: Efficient circulation pathways ensure smooth movement of guests and staff, reducing congestion and enhancing safety.
- Furniture layout: Strategically placing furniture not only maximises space but also supports flexibility, allowing quick reconfigurations for various event types.
- Space versatility: Incorporating elements that allow spaces to serve multiple purposes enhances the overall utility of the venue.
Implementing these strategies significantly impacts the guest experience and the success of events held in conference centres. Well-planned spaces facilitate ease of movement, reduce stress, and enable attendees to focus on the event’s objectives. Additionally, the ability to quickly adapt spaces ensures that organisers can accommodate last-minute changes or expansions, enhancing the venue’s reputation as a flexible and reliable choice for hosting events. These considerations are key to meeting the evolving demands of modern event management.
Multi-Purpose Space Solutions for Versatile Events
The demand for versatile spaces in conference centres is steadily increasing as organisers seek to host diverse events in adaptable environments. Modern event space management demands the ability to transform a single area to suit varying functions, from formal conferences to casual networking events. This adaptability ensures that venues can cater to a broader clientele, increasing their utility and profitability. The key to achieving such flexibility lies in the strategic use of multi-purpose space solutions, which are essential for enhancing a venue’s capability to host multiple event types effectively.
Modular Furniture and Flexible Seating
How does modular furniture contribute to adaptable spaces? Modular furniture is pivotal in creating adaptable spaces by allowing quick and efficient room transformations. It enables spaces to be reconfigured with minimal effort, accommodating different seating arrangements and layouts depending on the event’s requirements. For example, lightweight and mobile chairs, tables, and partitions can be rearranged to transition from a theatre-style setup to a more intimate boardroom configuration. This flexibility not only saves time but also reduces the need for additional furniture, ultimately lowering costs.
Flexible seating arrangements complement modular furniture by providing additional versatility. These arrangements offer the ability to adjust seating density and style, ensuring comfort and accessibility for varying audience sizes. For instance, movable chairs can be grouped for collaborative sessions or spaced out for individual presentations. Such flexibility is crucial in meeting the unique needs of each event, enhancing the overall attendee experience.
Adaptive Layout Strategies
How do adaptive layout strategies enhance space utility? Adaptive layout strategies enhance space utility by optimising the spatial arrangement to accommodate diverse event types. These strategies involve the creative use of space dividers, movable walls, and other elements that segment the venue into distinct areas without permanent partitions. This approach maximises the usability of the available space, allowing for simultaneous events or activities within the same location.
Techniques such as zoning and circulation pathway design further support these strategies by organising areas for specific functions, such as dining, presentations, or breakout sessions. By effectively managing these elements, venues can ensure a seamless flow of guests and operations, reducing congestion and improving event management efficiency. Implementing these adaptive layouts not only increases a venue’s operational flexibility but also enhances its reputation as a dynamic and accommodating choice for event organisers.
Technology Integration in Modern Conference Centers
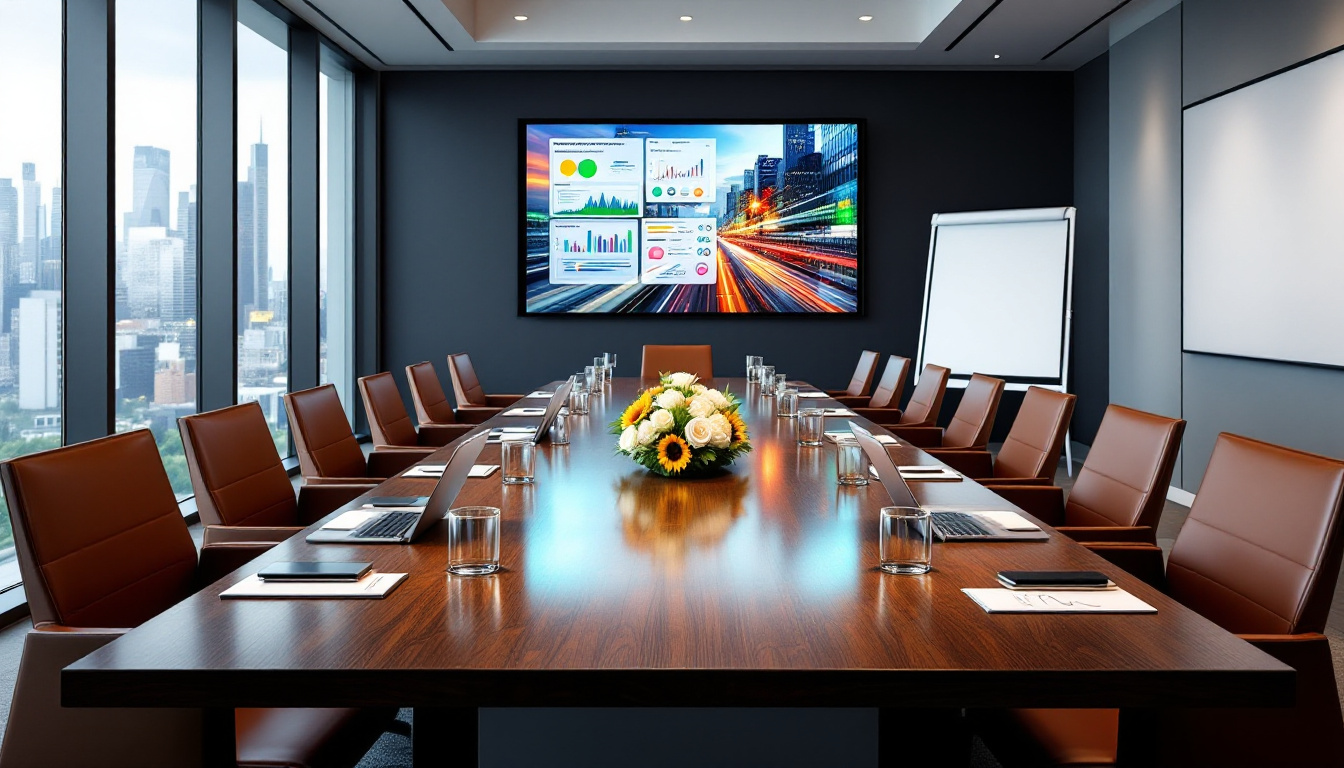
Seamless connectivity and enhanced guest experience are increasingly vital in conference centre floor planning, driven by the rapid advancement of technology. Technology integration not only improves communication and interaction during events but also streamlines operations and enhances efficiency. Interactive technology, such as digital signage and advanced AV equipment, enables dynamic presentations and real-time updates, significantly elevating the attendee experience. Additionally, robust digital infrastructure supports these technologies by ensuring reliable connectivity and adaptability to emerging digital demands.
As technology evolves, future trends in technology-driven planning for conference centres will likely focus on increased automation and personalised experiences. The adoption of AI-driven solutions could revolutionise event management by offering tailored recommendations and automating routine tasks. Furthermore, the incorporation of virtual and augmented reality can create immersive experiences, providing a competitive edge in attracting tech-savvy clientele. Embracing these innovations will be essential for modern conference centres aiming to remain at the forefront of the industry.
Acoustics and Lighting: Key Design Considerations
Acoustics plays a pivotal role in the success of events held in conference centres. How does noise affect event outcomes? Inadequate acoustic solutions can lead to sound distortions, making it difficult for attendees to hear presentations or engage in discussions, ultimately detracting from the event’s objectives. Effective noise reduction techniques, such as acoustic panels and sound-absorbing materials, are essential to minimise background noise and enhance sound clarity. These solutions ensure that speakers can communicate effectively and participants remain engaged, leading to a more successful and impactful event.
Lighting design is equally crucial in shaping the ambience and functionality of conference spaces. How does lighting influence event settings? Strategic placement of lighting fixtures can dramatically alter the atmosphere, either energising or calming attendees, depending on the event’s requirements. For instance, adjustable lighting systems allow for the control of illumination levels, accommodating various activities from presentations to networking sessions. Proper lighting design not only enhances visibility but also highlights key areas, such as stages or display boards, directing attention where it is needed most. This level of control over the environment contributes to a smoother flow and improved functionality during events.
Combining effective acoustics and lighting design optimises the overall guest experience, catering to the diverse needs of different events. How do these elements work together to enhance events? By ensuring clear sound and appropriate lighting, conference centres create an inviting and professional setting that facilitates communication and interaction. These design considerations are vital for accommodating various event types, from formal conferences to more casual gatherings, ensuring that all attendees feel comfortable and focused. Ultimately, the thoughtful integration of acoustics and lighting solutions is essential for maximising the potential of versatile event spaces and enhancing the satisfaction of both organisers and participants.
Effective Space Utilisation and Audience Accommodation
Maximising space utilisation in conference centres is crucial for enhancing the functionality and appeal of the venue. How does effective space utilisation improve event settings? By strategically organising room dimensions and furniture placement, venues can accommodate varying event sizes without compromising attendee comfort or accessibility. This approach allows for optimal space allocation, ensuring that every square metre is used efficiently to meet the diverse needs of different events. Additionally, well-planned utilisation reduces the likelihood of overcrowding, facilitating smoother transitions between event segments and improving overall attendee satisfaction.
Audience Capacity Planning
How can one accurately assess audience capacity in a conference centre? Audience capacity planning is essential for determining the appropriate number of attendees a venue can accommodate comfortably. This process involves evaluating room size, layout, and the type of event being hosted. Methods such as calculating the seating area per person and considering the necessary space for aisles and accessibility are crucial. By accurately assessing these factors, organisers can ensure compliance with safety regulations and create a welcoming environment that enhances both comfort and experience. Effective capacity planning enables venues to offer tailored solutions that meet client expectations and optimise the use of available resources.
Seating Arrangements
What seating configurations enhance flexibility and comfort? Various seating arrangements can be employed to enhance flexibility and comfort in conference settings. Common configurations include theatre style, classroom style, and cabaret style, each serving different purposes. The theatre style maximises seating capacity and is ideal for presentations, while the classroom style allows for note-taking and extended sessions. The cabaret style encourages interaction and is suitable for collaborative events. By offering diverse seating options, venues can cater to the specific needs of each event, ensuring that attendees have a comfortable and engaging experience. Adaptable seating arrangements also allow venues to quickly reconfigure spaces between sessions, maintaining a dynamic and efficient environment.
Effective space utilisation and thoughtful audience accommodation strategies are key to successful event execution. By focusing on accurate capacity planning and flexible seating arrangements, conference centres can provide versatile solutions that enhance the overall attendee experience. These strategies not only improve operational efficiency but also elevate the venue’s reputation as a preferred choice for hosting a wide range of events.
Final Words
Delving into conference centre floor planning reveals the pivotal role of comprehensive space strategies.
These strategies encompass elements like zoning, circulation pathways, and modular furniture, which are essential for versatile event management.
Integrating technology enhances functionality, while acoustic solutions and strategic lighting ensure event success. Effective space utilisation maximises room capacity, accommodating diverse audiences with ease.
These multi-purpose space solutions empower venues to adapt efficiently to ever-changing needs. This adaptability, coupled with innovative design elements, underscores transformative conference centre planning.
FAQ
What technology do you need in a conference room?
Essential technology for a conference room includes interactive displays, AV equipment, digital signage, and robust connectivity solutions. These components ensure an interactive experience and seamless communication during meetings.
How can I improve my conference room?
Improving a conference room can involve incorporating modular furniture for flexibility, optimising acoustics and lighting, and integrating advanced technology for enhanced functionality and guest experience. These strategies enhance both usability and comfort.
How do you design a conference room?
Designing a conference room involves comprehensive space planning, focusing on floor plans, zoning, circulation pathways, and furniture layout. Additionally, integrating technology and optimising acoustics and lighting are key to enhancing usability.
What are meeting room solutions?
Meeting room solutions encompass multi-purpose spaces, modular furniture, adaptive layout strategies, and advanced technology integration. These solutions aim to optimise space usage and adaptability for various meetings and event requirements.

